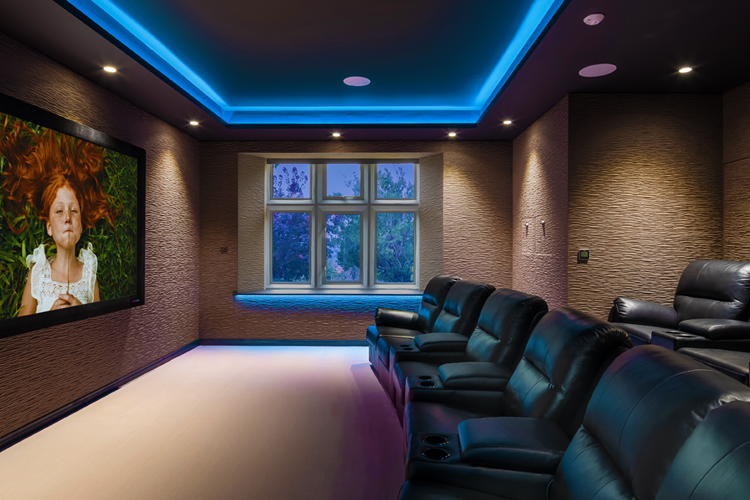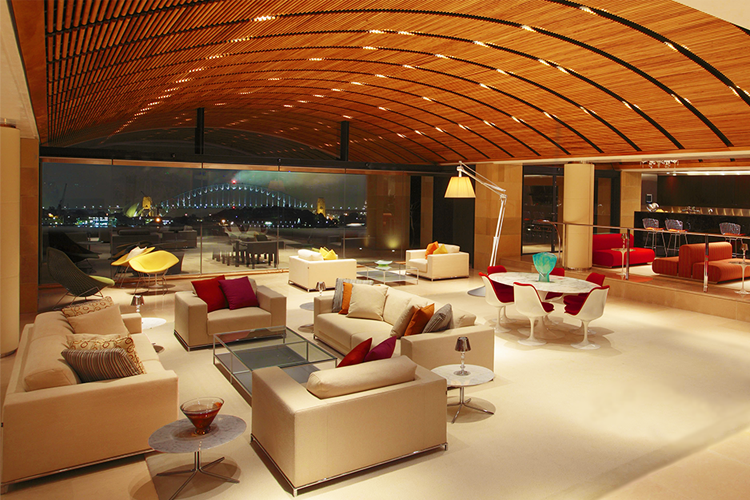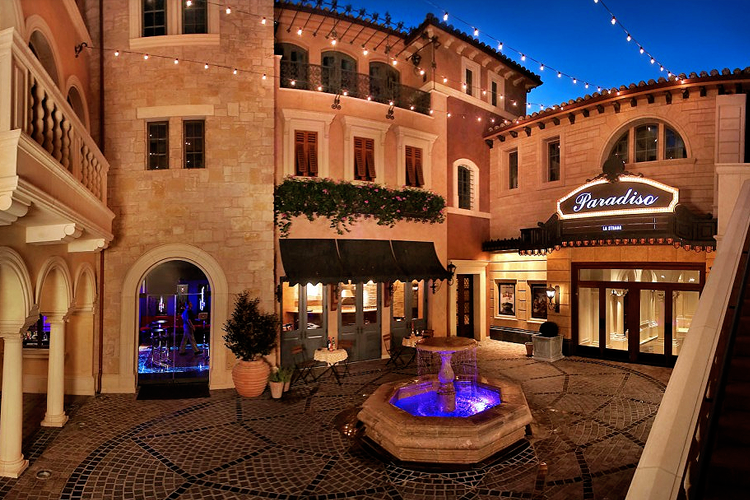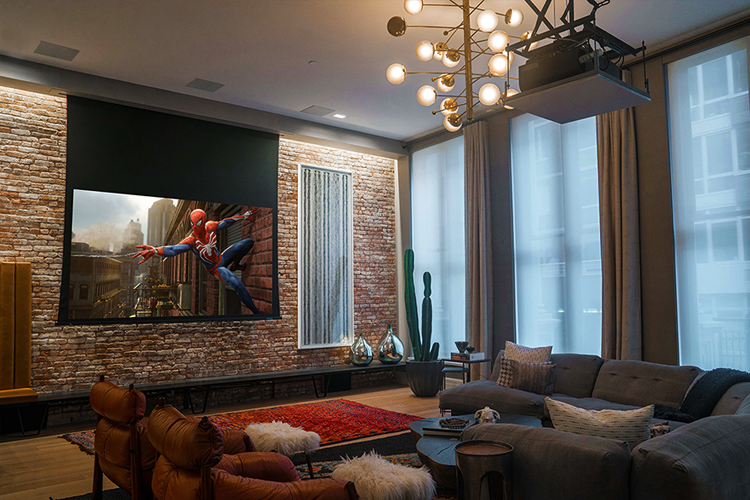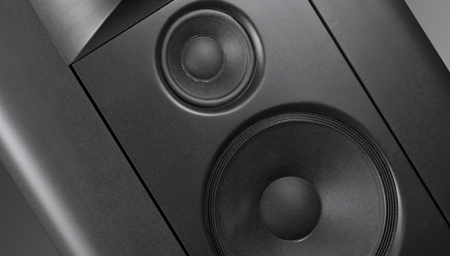How an impossible private cinema came to bloom in the Palm Springs desert
by Michael Gaughn
updated April 24, 2023
Serenity is a freshly minted 22,000 sq. ft. home nuzzling a golf course in Indian Wells, CA. Done in the kind of Mies-gone-wild style that’s become a signature look in expansive post-millennium west coast homes, it features a wide-open floorplan that’s as much about outdoors as indoors, and hinges its effect on a seamless flow between those two worlds.
The whole is infused with a very contemporary sense of play, best evinced on the lower level, which gives off a distinctive carnival vibe, with guests free to stroll from the sports-car collection past a two-story rotating wine tower and onto an elaborate dance floor, then pass a Zen garden on their way to the private cinema—a cinema, by the way, that really shouldn’t exist. And yet there it is.
Everything about Serenity, from broad strokes to light touches, is an effective extension and expression of the somewhat diametric dispositions of its owners—he a businessman with an engineering background, she an artist. And that melding of creativity and ingenuity, of art and technology, may be best realized in the theater, a space brimming with know-how, but all of it invisible, and all in the service of entertaining and being entertained.
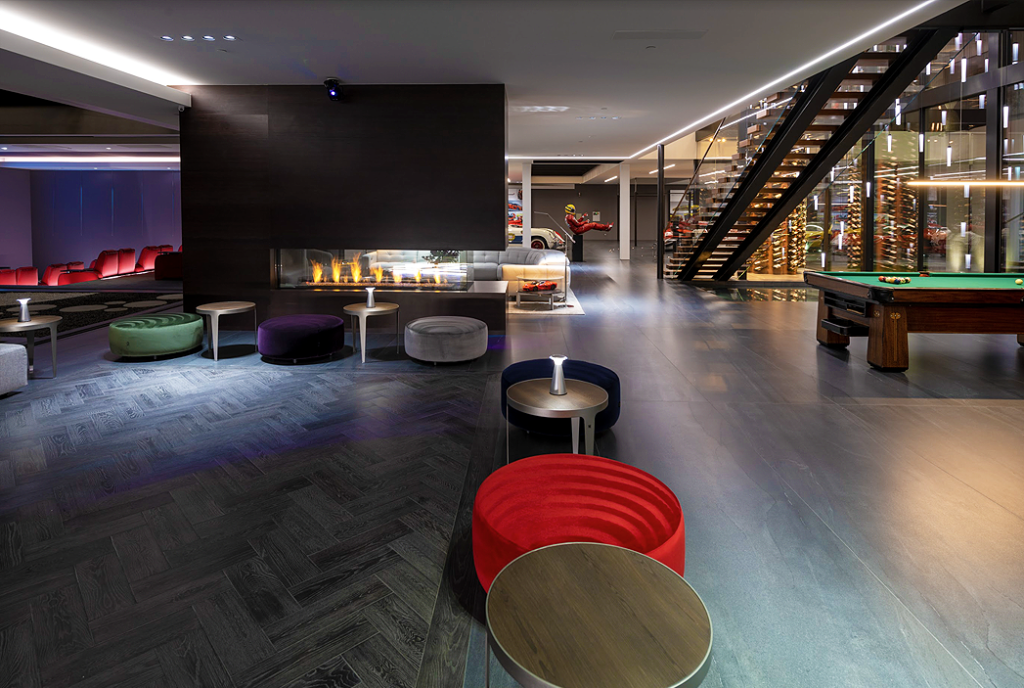
right rear | the car collection & wine tower
foreground | the dance floor
left rear | the cinema
The couples’ expectations for the space were all reasonable enough—but seriously stretched the limits of what current tech can do. They wanted a theater with exceptional picture and sound where they could watch movies without distractions but that didn’t disrupt the no-boundaries flow of the rest of the home, allowing guests to dip in and out freely. They also wanted it to offer a rather generous view of the adjacent Zen garden so the room wouldn’t feel like an outlier in the home’s defining indoor/outdoor gestalt.
Most of the above goes well against the grain of the widely accepted criteria for creating a home cinema, dicta chiseled in stone, sacrosanct and inviolable:
The room must be sealed off, admitting no light or sound. Reflective hard surfaces like glass and metal are forbidden. There must be generous, unimpeded wall space for the placing of speakers for surround sound. Strict symmetry is king. And no Zen gardens.
left | the subterranean Zen garden with a glass-floor walkway on the main level, above, and an open-air courtyard glimpsed at the far end
right | the cinema
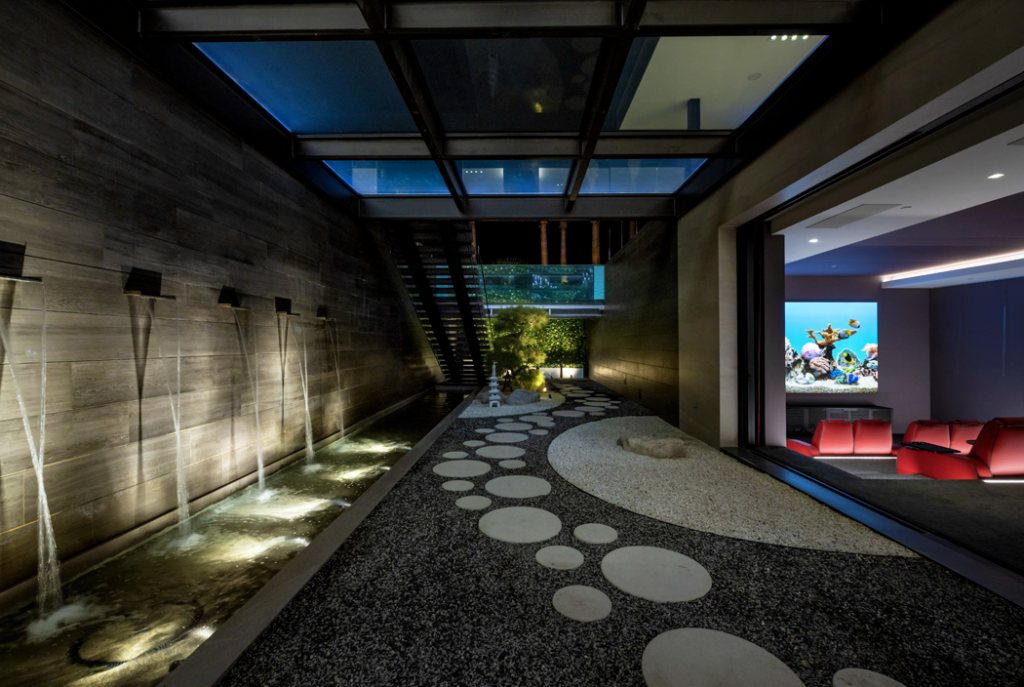
left | the subterranean Zen garden with an open-air courtyard glimpsed at the far end, and with a glass-floor walkway on the main level, above
right | the cinema
The Serenity theater checks none of those boxes. In fact, it seems to thumb its nose at the age-old practices. It’s not that the owners were deliberately trying to transgress—they just wanted what they wanted. And what they wanted meant breaking almost all the rules.
walls & bridges
The hardest request to honor was the seemingly contradictory desire to have a movie theater-quality experience while also keeping the room open to everything around it. While it is possible to create a wide-open space that can deliver decent enough picture and sound, the light and noise from beyond its perimeter will inevitably compromise performance. The solution was to employ two retractable curtain walls, which allow the space to function both as a dedicated theater and as a more casual media room that readily welcomes strolling passersby.
Those walls also helped address another significant problem. The gated community where Serenity rests only allows for single-story dwellings, but the owners wanted their entertainment spaces to exist separate from their living area on the main floor, so they dug down instead. But to fend off subterranean gloom, large courtyards were placed fore and aft of the surface level to provide generous sunshine.
That sunshine, as well as the artificial light from outside the theater, would easily wash out the image on the theater screen—an issue mostly resolved by closing the curtain walls. But what about being able to watch something when everything’s open, which was a big part of the ask? The traditional go-to would have been a projector/screen combo but, as Serenity integrator Jeff Williams relates, they would have needed a projector “the size of a small Volkswagen” to generate a picture bright enough to be seen in all that light. The answer was a 185-inch Samsung video wall, which creates a cinema-sized image viewable under just about any conditions.
Serenity is just one instance of the growing demand for flexible entertainment spaces that can achieve the picture and sound quality of a dedicated theater room while fitting into the more open flow of contemporary homes
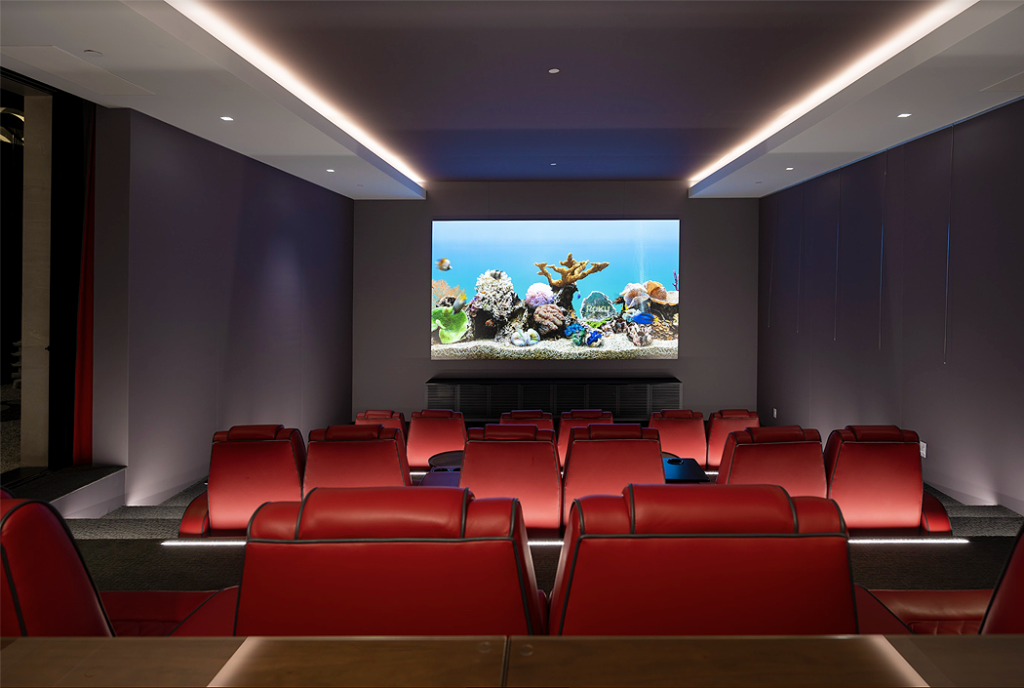
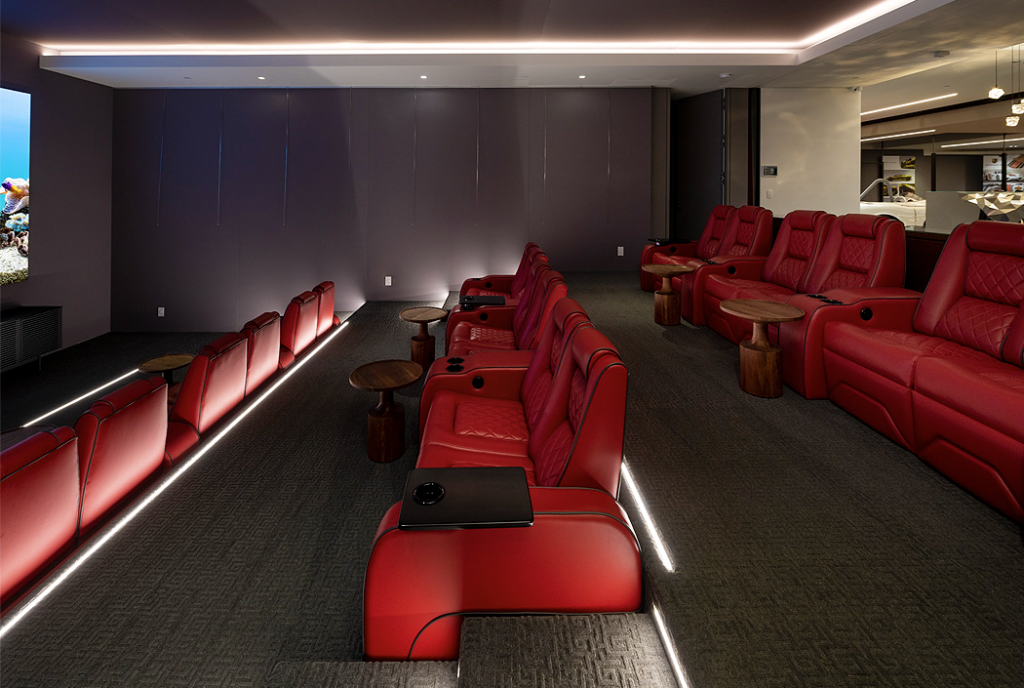
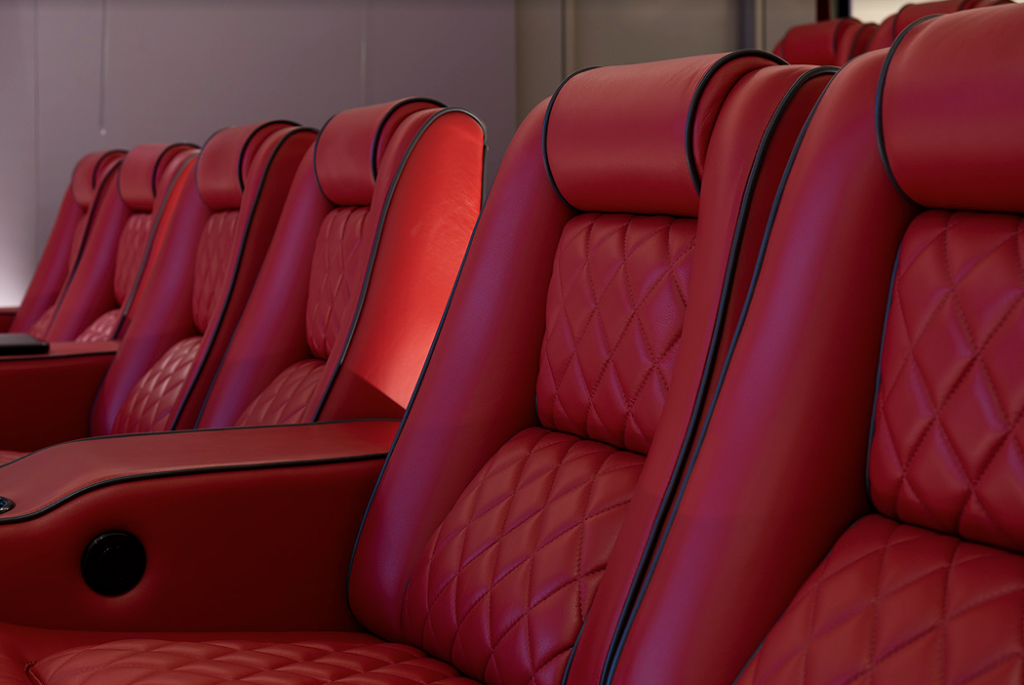
design touches in the theater include dramatic uplighting between the seat rows, a bar area in the back, and custom-made Elite HTS love seats in red Valentino leather to match the color of the husband’s favorite Ferrari
PROJECT TEAM
architect | Mark Whipple AIA
project manager | Ty Harrison
Whipple Russell Architects
integrator | Jeff Williams
Jeff Williams Inc.
audio consultant | Robert Melendez
Triad Speakers
audio calibration | Chuck Back
Trinnov Audio
Sign up for our monthly newsletter
to stay up to date on Cineluxe
A bigger challenge was how to get a full-blown 41-channel Dolby Atmos surround system to achieve peak performance in a theater where almost all the wall space was off limits to speakers—and where two of the walls are just curtains. Sure, there was enough room to accommodate everything up in the soffits and ceiling—just. But for the Atmos experience to work, a decent number of the speakers need to be down at ear level. It took some deft high-tech sleight of hand to make that happen.
Of the 35 Triad speakers deployed, 19 were designated for ear-level listening—a statement that sounds counterintuitive as hell given the conditions. But the Trinnov Altitude processor tasked with juggling the theater’s sound includes a function that can create the impression of a speaker being heard from somewhere other than its physical location. It’s similar to the illusion of stereo, where sounds seem to come from an area between the speakers. Here, the sound, run through the Altitude, can be rejiggered to create a convincing sense of being at ear height.
And this was all accomplished without leaving any clues that almost the whole of the soffit and ceiling is crawling with gear. As project manager Ty Harrison relates, “The designer obviously knows, and the homeowner knows, but people coming in for the first time would never know that.”
The Altitude also gets most of the credit for the room being able to have impressive sound whether the walls are open or closed. The processor creates detailed profiles of the space in both sonic configurations and then uses them to compensate for any of the various gremlins that could compromise performance. The theater changes automatically to the appropriate soundscape whenever someone triggers the wall.
testify
The execution of the Serenity theater is unique, but the impulse behind it isn’t. Serenity is just one instance of the growing demand for flexible entertainment spaces that can achieve the picture and sound quality of a dedicated theater room while fitting into the more open flow of contemporary homes. That wasn’t possible until recently, and this room would have to rank as one of the best executions to date.
And it is was all done without making it look like a science project but instead a very organic part of a very ambitious and elaborate but still, in its way, minimalist design. “It was really important,” says Harrison, “to focus the visual on just the video wall and the atmosphere of the room rather than walking into, you know, Speaker Central.”
The room apparently serves its purpose well. The owners make it a point to do all their viewing there. According to Harrison, “They don’t even have a TV in their master bedroom. At the end of the day, they instead like to come down and unwind and watch a movie. That’s when they spend their most time together.”
The husband has made it part of another daily ritual as well. “At lunchtime,” says Williams, “he goes downstairs, makes a toasted cheese sandwich, and sits and watches The Golf Channel and one news broadcast. Religiously.”
As for whether Serenity measures up as a “true” home theater, Williams relates the time a fellow integrator drove from Scottsdale, four hours away, to show the room to a client: “The integrator, who does extremely high-end homes, said it was the best theater he had ever sat in.”
Taking all of the above into account leads to a simple and obvious conclusion: It’s now possible to dream big dreams confident they can be realized, completely and without compromise. The recently impossible is now very much possible.
Is Serenity the future? No—it’s the here and now.
photos | William MacCollum
video | Geoff Franklin, Be Film Inc.
Michael Gaughn—The Absolute Sound, The Perfect Vision, Wideband, Stereo Review, Sound & Vision, The Rayva Roundtable, marketing, product design, some theater designs, a couple TV shows, some commercials, and now this.
© 2023 Cineluxe LLC


