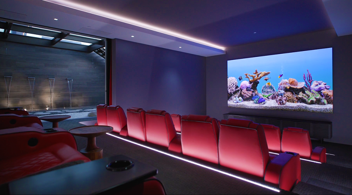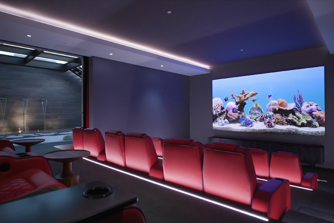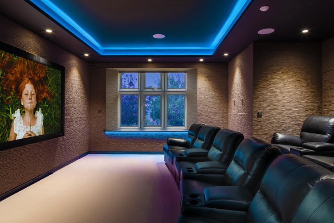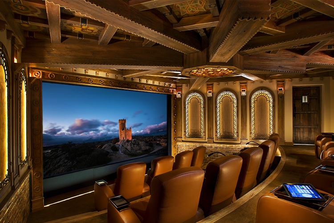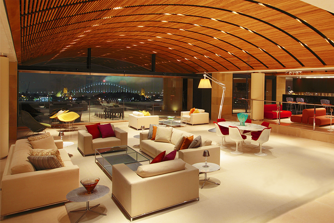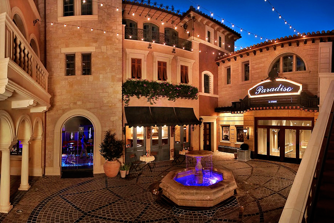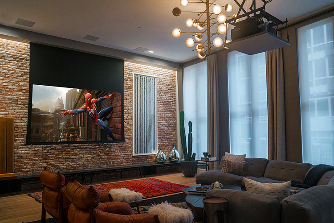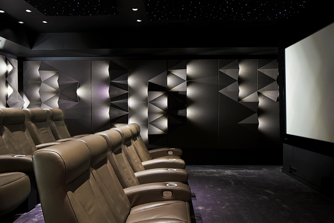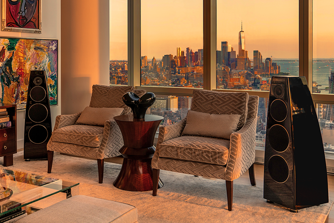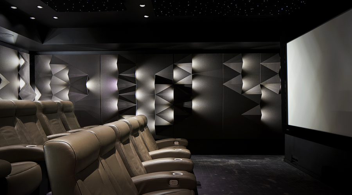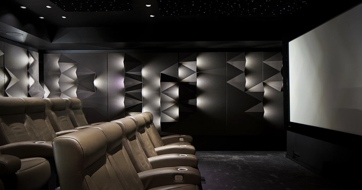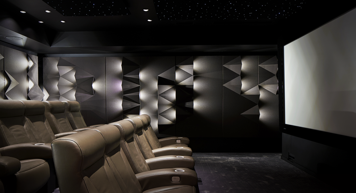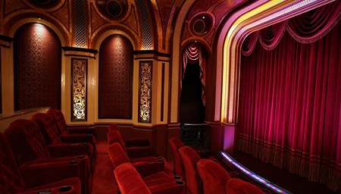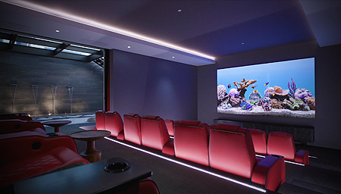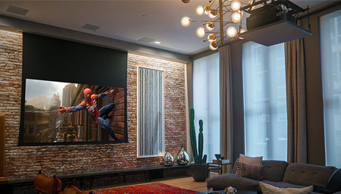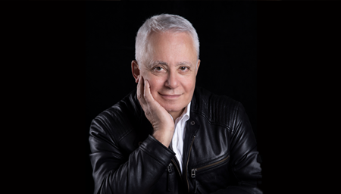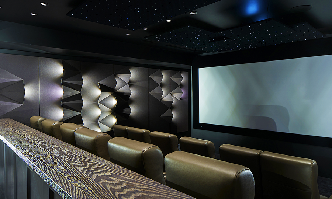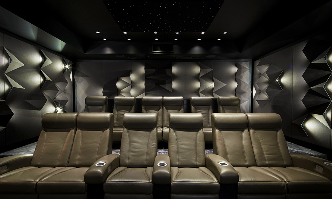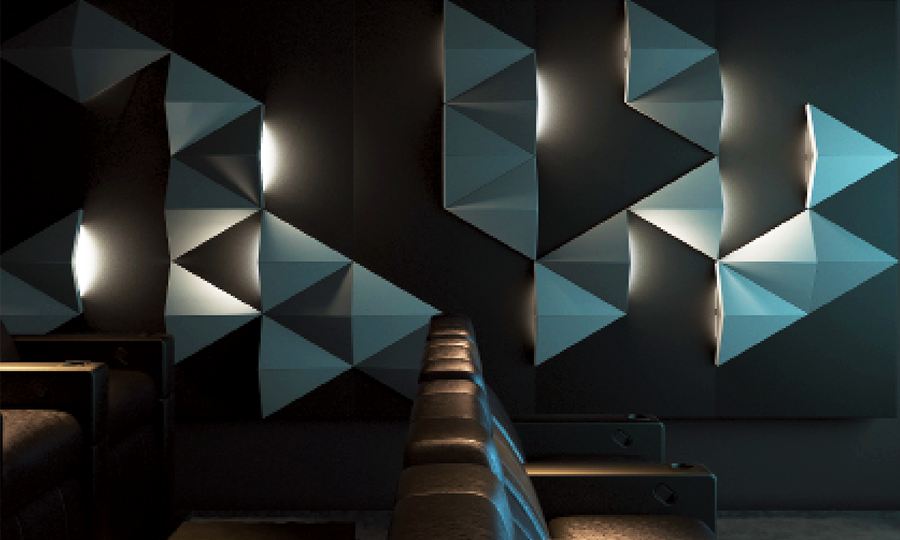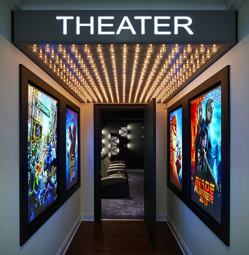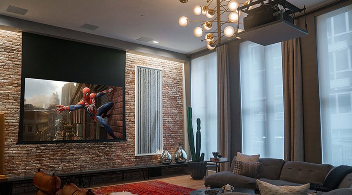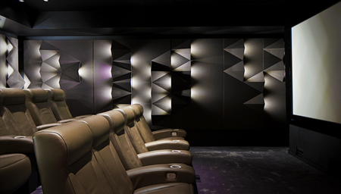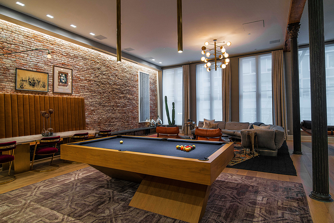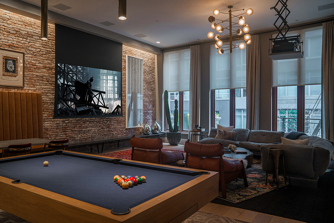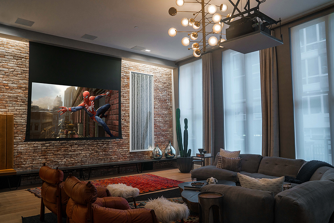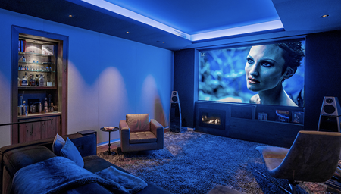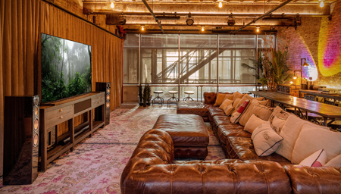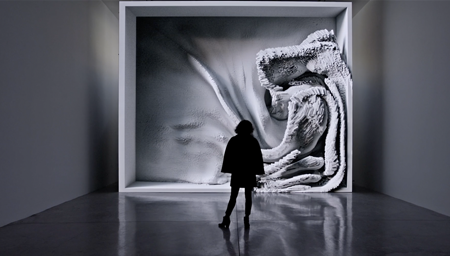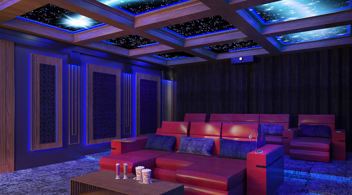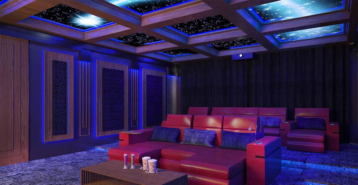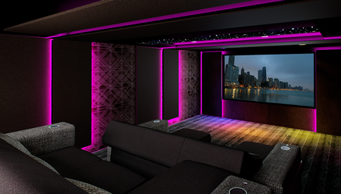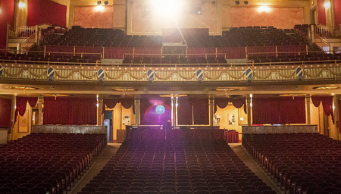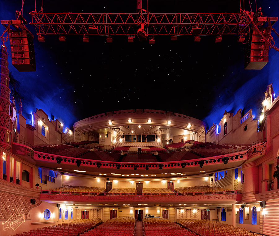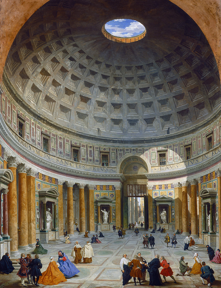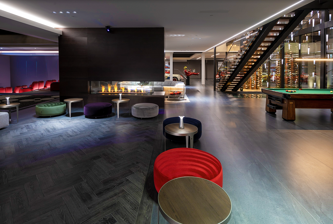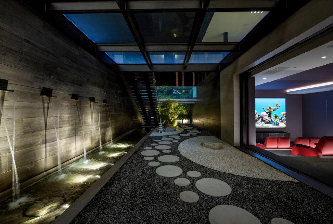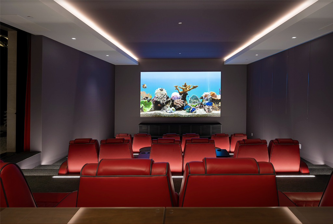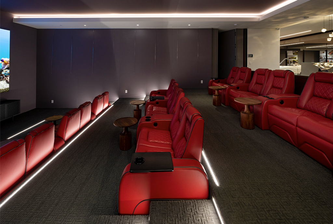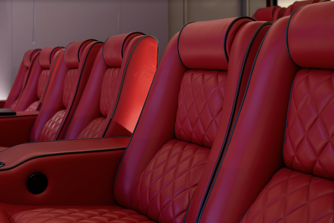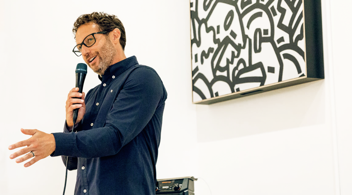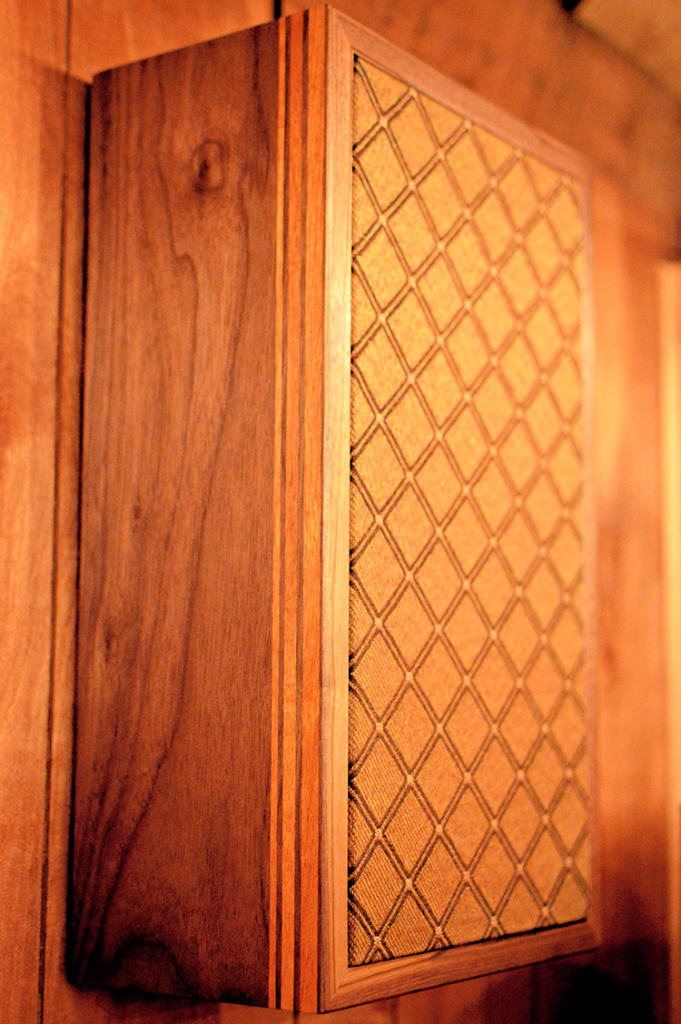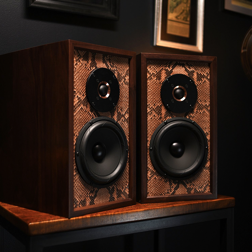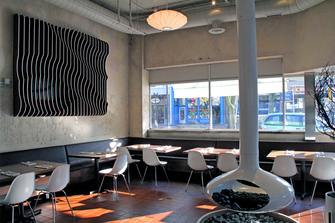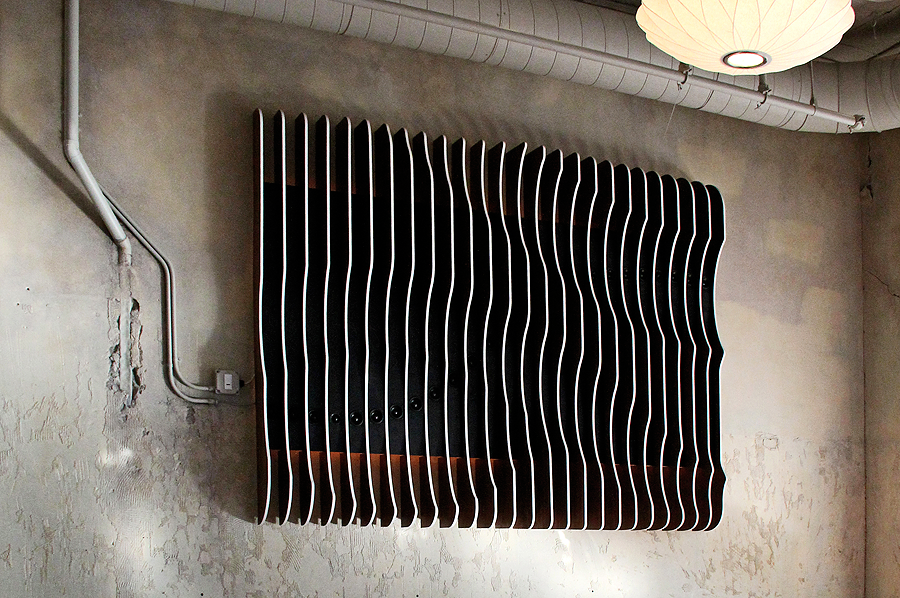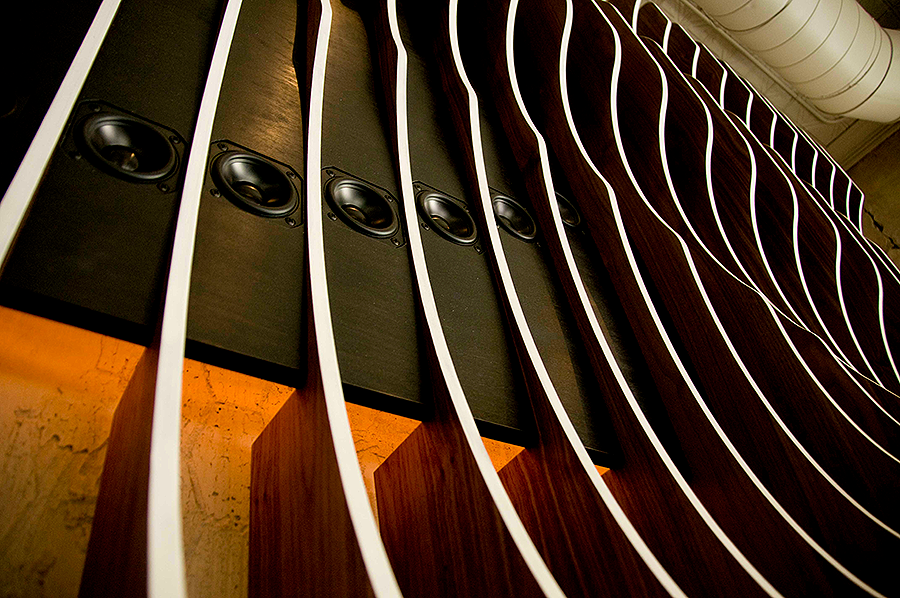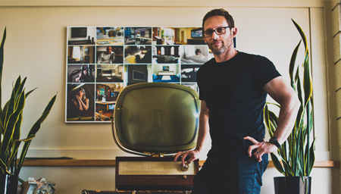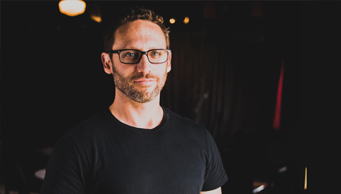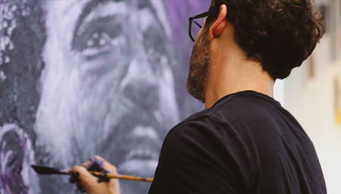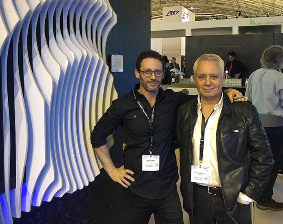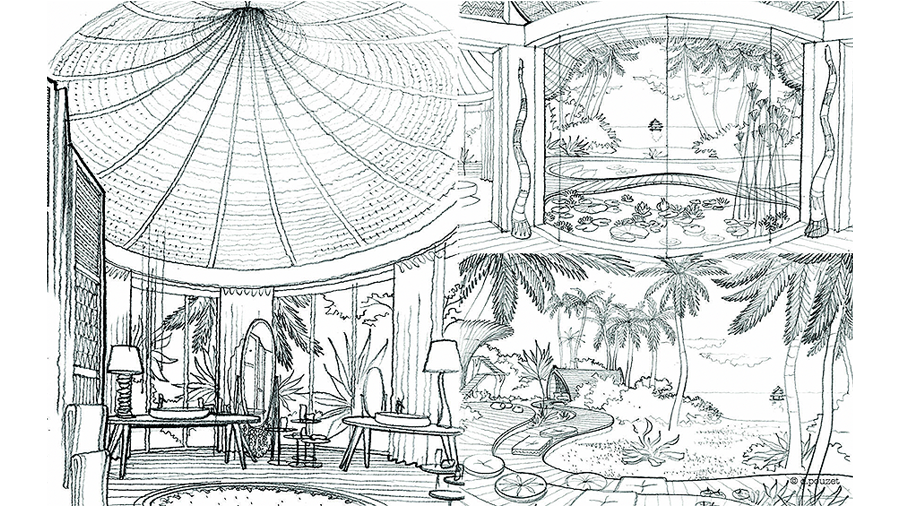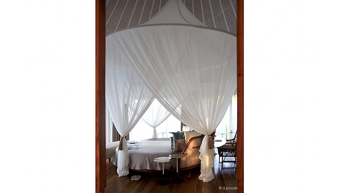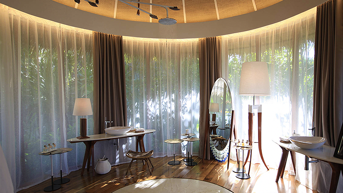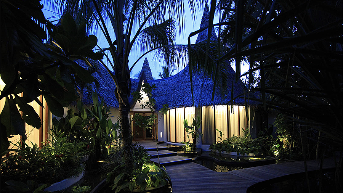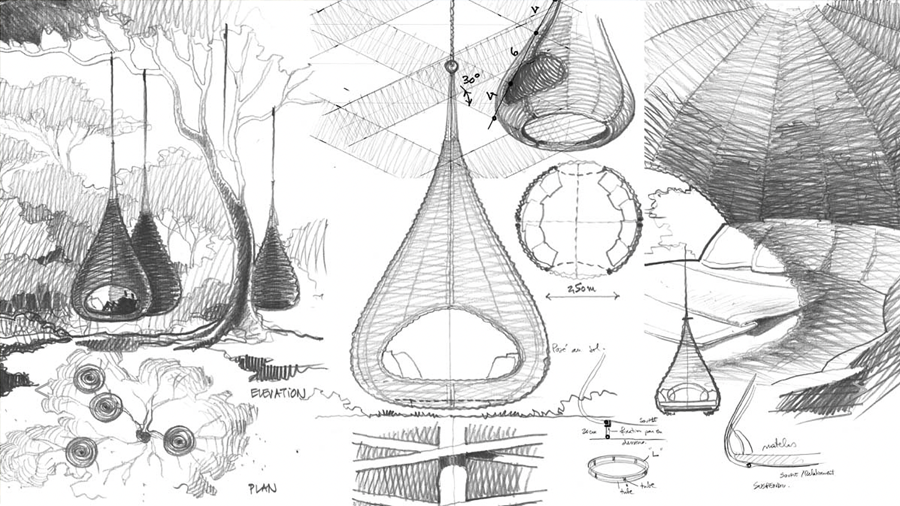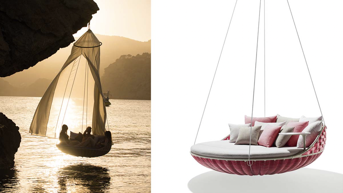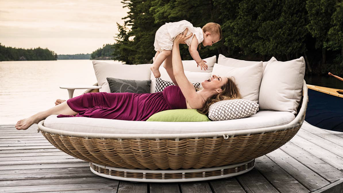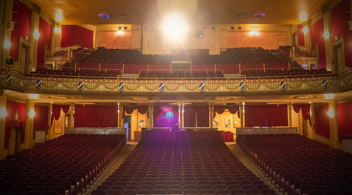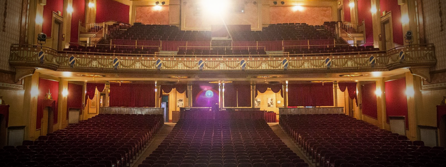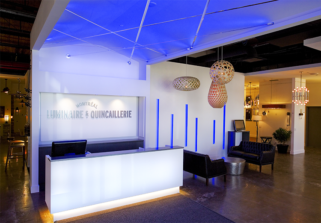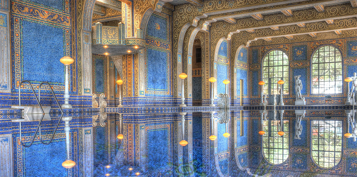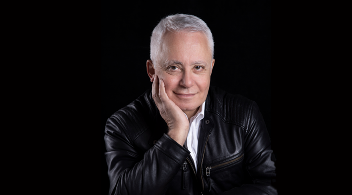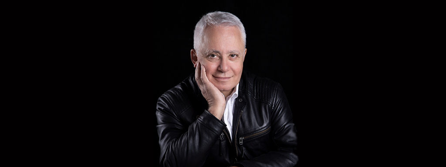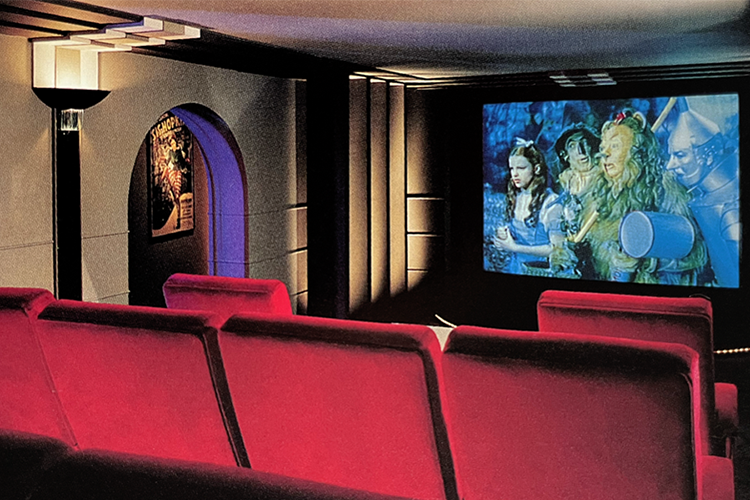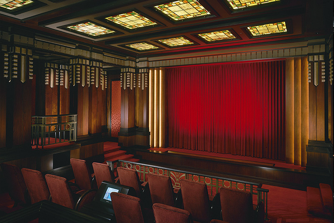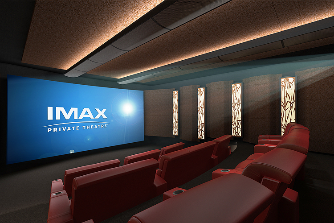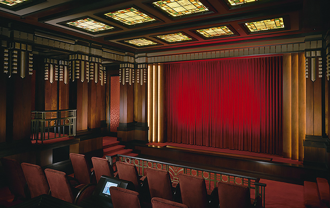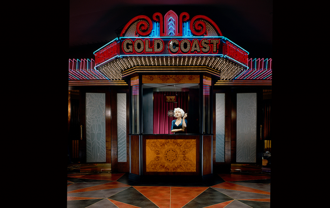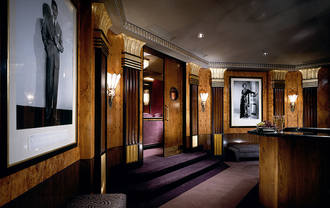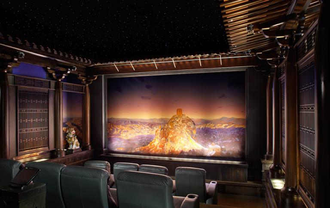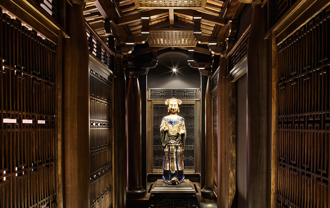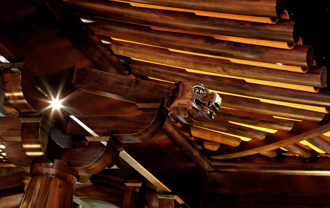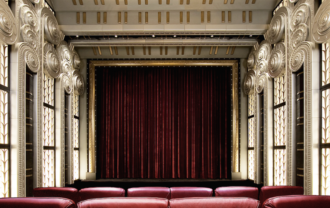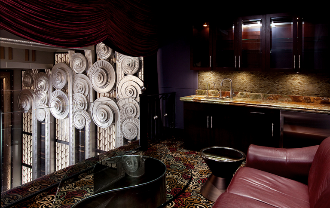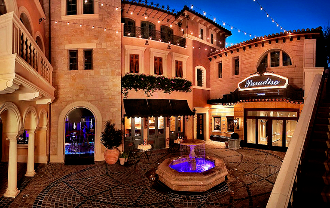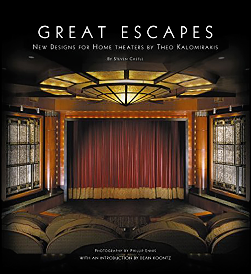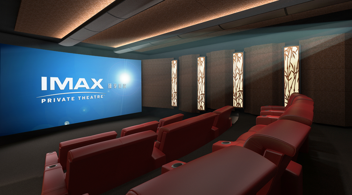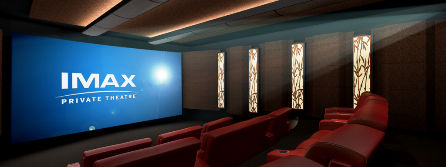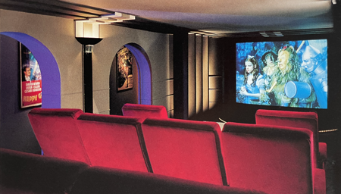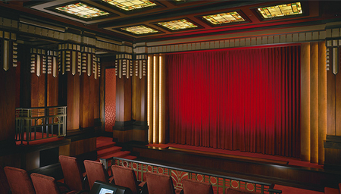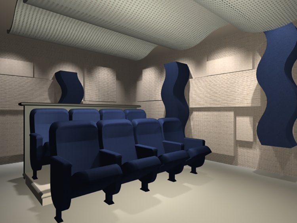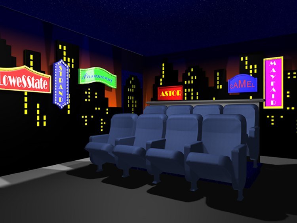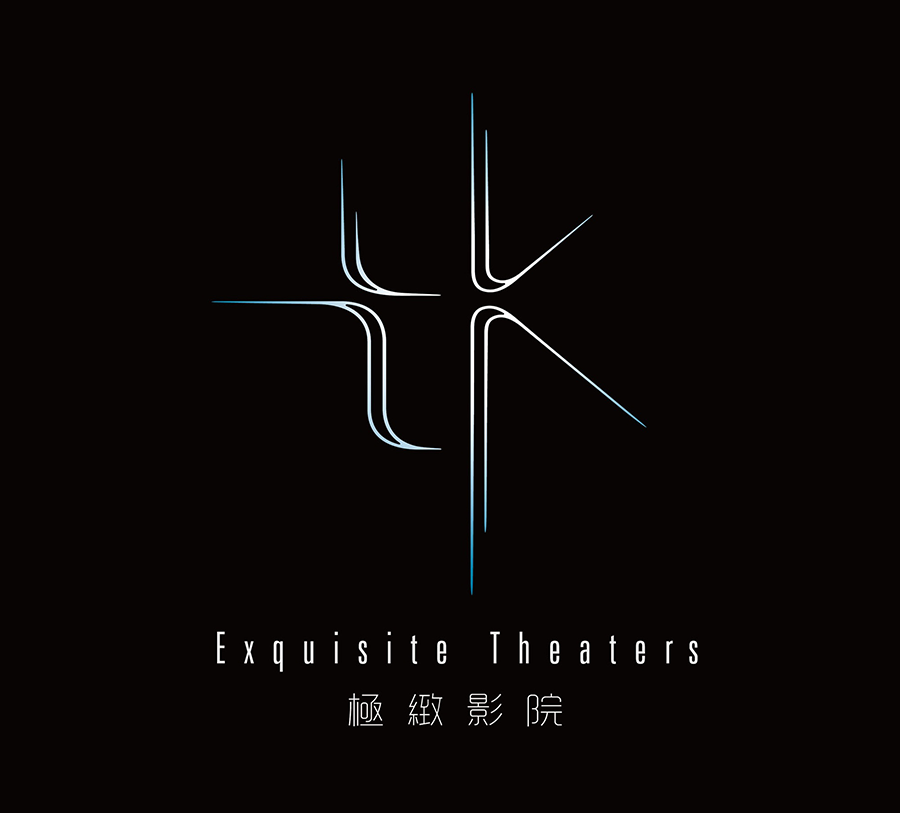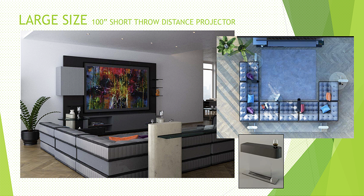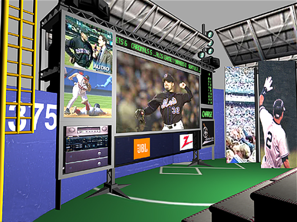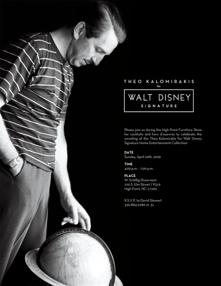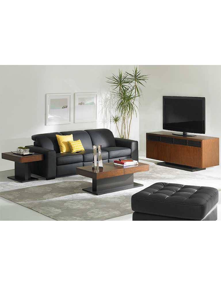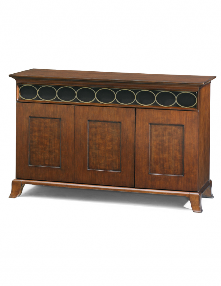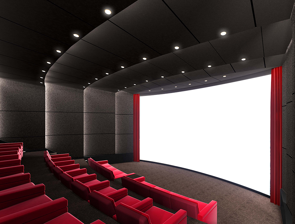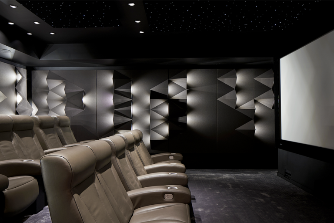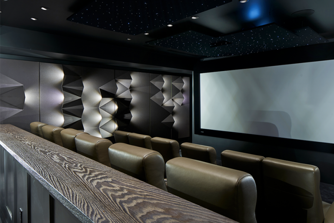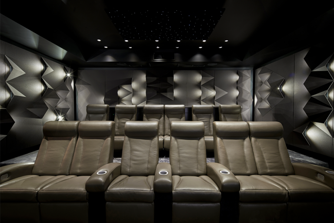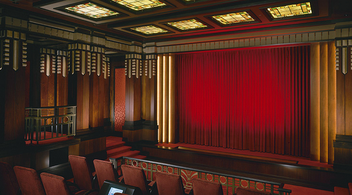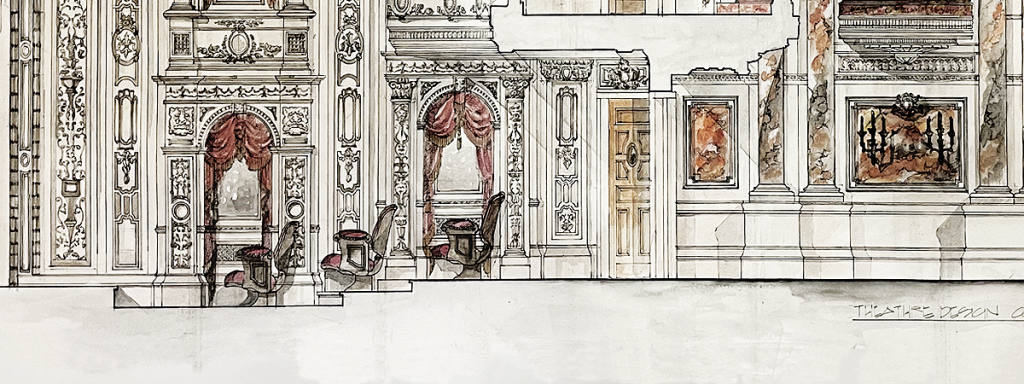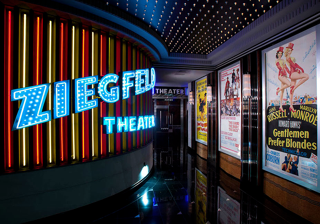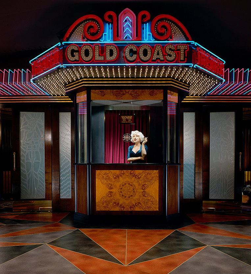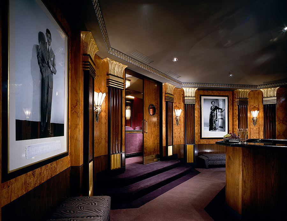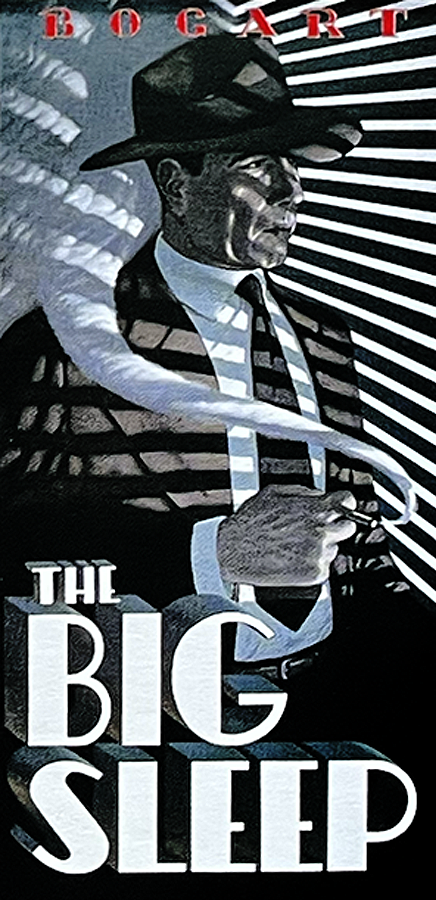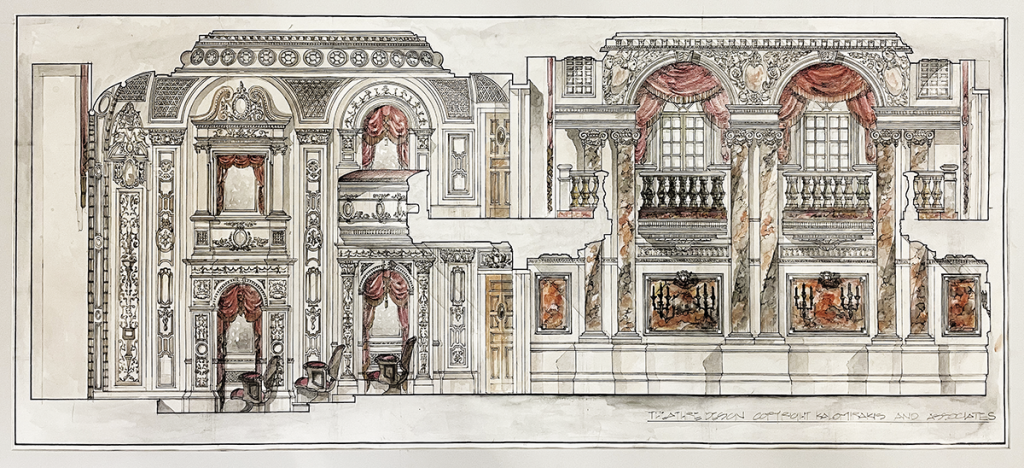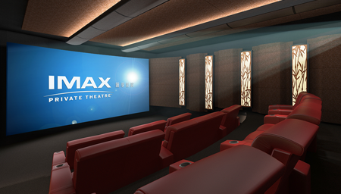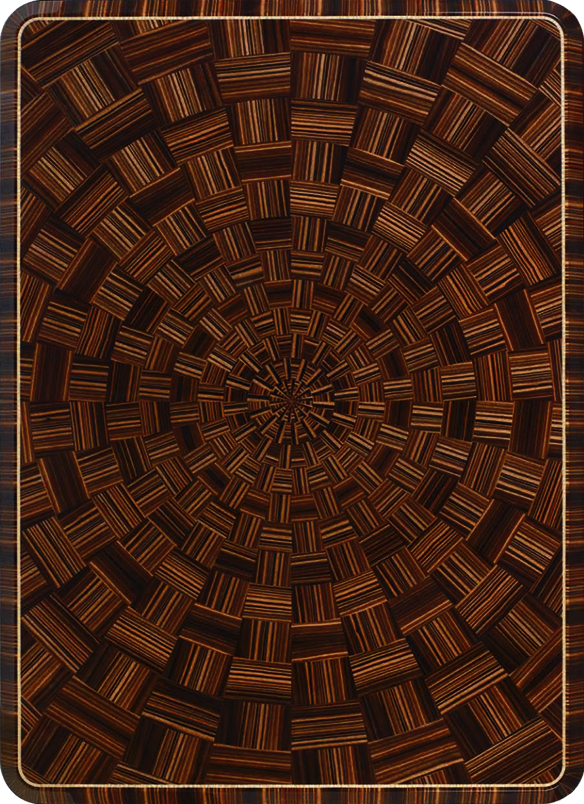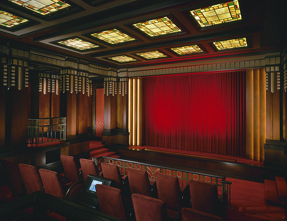Cineluxe Showcase
Cineluxe Showcase
Our in-depth looks at some of the most innovative, versatile, and just plain fun entertainment spaces in the world
achieving serenity
how an impossible private cinema came to bloom in the Palm Springs desert
“Serenity is a freshly minted 22,000 sq. ft. home nuzzling a golf course in Indian Wells, CA. Done in the kind of Mies-gone-wild style that’s become a signature look in expansive post-millennium west coast homes, it features a wide-open floorplan that’s as much about outdoors as indoors, and hinges its effect on a seamless flow between those two worlds. The whole is infused with a very contemporary sense of play, best evinced on the lower level, which gives off a distinctive carnival vibe, with guests free to stroll from the sports-car collection past a two-story rotating wine tower and onto an elaborate dance floor, then pass a Zen garden on their way to the private cinema—a cinema, by the way, that really shouldn’t exist. And yet there it is.” read more
secret cinema
tucked away in a manor house in the lush English countryside, this high-performance private theater proves to be something very much more than just an intriguing novelty
“It wouldn’t be unreasonable to expect this article to be all about how cleverly this room is hidden away. It’s not. Putting all the emphasis there would be doing the room, the home, the homeowners, and the team that whipped up this cool, gleaming gem of a theater a huge disservice because, while the whole ‘hidden away’ thing is definitely intriguing, leaning on it too hard would obscure that this is as much a serious cinema as a secret one.” read more
spanish treasure
an intense collaboration between the homeowners and their designer resulted in a cutting-edge Old World private cinema
“This is the story of a unique theater and of a unique collaboration—about how an all-star team had to muster all its expertise to get the square peg of a room to fit into the round hole of the area they had to work with without having any of the seams show. And about how they were able to turn a daunting number of liabilities into virtues, letting those challenges serve as inspiration to whip up a private cinema that dovetails neatly with the look of the rest of the home while exhibiting an appropriately theatrical flair that makes it a singular and dashing design statement of its own.” read more
rooms for improvement
the entertainment spaces in this Australian home are undeniably spectacular—but after a decade in use, they were ready for a major sonic makeover
“This story could have easily just been about the Theo Kalomirakis-designed Art Deco home cinema. Or it could have focused instead on the jawdropping one-of-a-kind entertainment area, with its discreet stage, ability to accommodate 250 guests, and epic views of Sydney Harbor. But there turned out to be an even bigger—though not quite as showy and obvious—story to be told, about how these kinds of high-end spaces have become so elaborate and flexible and the trends and technologies influencing and supporting them are evolving so quickly, that we’re now being presented with an unprecedented array of opportunities—but also the continual challenge of staying ahead of the curve.” read more
inside the ultimate
home entertainment space
this domestic entertainment complex includes not just one of the great home theaters but also a nightclub, a gaming arcade, and even a café
“Designer Theo Kalomirakis and acoustician Steve Haas have collaborated on a number of cost-no-object home theaters, but probably none of those efforts has been as ambitious, versatile, or well-realized as the Paradiso. Seventeen years in the making, this Southern California gem is actually an entire home-entertainment complex built around an Italianate piazza. The reference-quality 15-seat home theater doubles as a fully-fledged concert hall. The nightclub features a hydraulic stage and can handle anything from a rock band to a jazz group. Next door to the club resides an arcade, containing the homeowner’s extensive collection of pinball machines and video games. There’s even a g-force flight simulator.” read more
a tribeca trendsetter
the desire for a casual movie-watching space in this apartment’s main living area led to the creation of a high-performance hideaway theater
“Ed Gilmore casually bringing some shots of a project he’d done in Tribeca up on his computer monitor was a major “a-ha” moment for me. The first shot showed a stylish, obviously comfortable living area that also served as a billiards room, dining room, and kitchen. The second showed the same room transformed into a home entertainment space a lot of people would die for. That, a completely intuitive part of me screamed, perfectly represents the new paradigm. Others apparently agree with that conclusion because people just won’t leave Ed alone about the Tribeca space. Ironically, even he admits it’s not perfect—but it’s getting there, as the client invests more and more in turning what was initially a whim into a room that can blow a typical movie theater out of the water.” read more
luxury made easy
a prefabricated premium theater that not only met but exceeded the client’s high expectations
“Seeing the interest in dedicated theater rooms decline over the past few years, legendary designer Theo Kalomirakis has helped form Rayva, a company devoted to dramatically simplifying the process of designing, engineering, and installing high-end theaters. Rayva recently completed a signature installation in Westchester County, north of New York City, that’s meant to show that the company’s streamlined approach to theater design can yield a luxury result.” read more
music for art’s sake
the desire to have an expansive art collection on display made filling this Manhattan apartment with sumptuous sound a challenge
“The one inescapable truth of Manhattan real estate is that, no matter how prodigious the space or the wealth of resources at hand, getting what you want requires being a master of the art of compromise. The trick is making it all happen without feeling squeezed—space-wise, convenience-wise, performance-wise, pleasure-wise. Everything about Hudson Yards would be considered generous, even by Manhattan standards. A gleaming-new city within the city resting above the railroad yards in midtown, its opulent living spaces offer heart-of-the-island convenience, killer views, and, when it comes to square footage, a decent amount of room to roam. But there are limits.” read more
SIGN UP FOR OUR NEWSLETTER
© 2023 Cineluxe LLC
